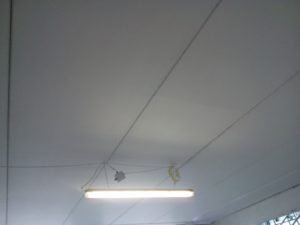This development comprises of office space from ground to the first floor which is approximately 1000 m2 on each floor.
The building itself is over an old pond with a very high water table, the original solution for the floor was in beam & block. However our design and engineering teams worked with the client on a value engineering solution of 200mm Hollowcore at ground floor level which cut down on the cost of the overall build by reducing the amount of piles & beams required and in turn saved time on the overall building programme.
The Hollowcore planks were manufactured with openings for the services already in place to eliminate the need for the contractor to complete this work on site which also saved costs.
The upper floor and the flat roof were also fabricated from 200mm Hollowcore and these were to be exposed & painted white so a high quality soffit finish was required on the planks.
To make sure the planks fair faced soffits were not damaged during installation the planks were lifted into place using cast in lifting eyes.
We also supplied and fitted precast concrete stairs for this development which were also finished with a high quality type B finish so there was no need to plaster over the soffits saving on finishing costs.
Project Background Information: Office Development Bridge Road, Hayward Heath
Project Team:
Client: Allen Willson group
Engineer: Stephen Wilson Partership
Architect: RH Partnership
Issues and Problems: Site was over an old pond with a very high water table.
Solutions and Recommendations:
200mm Hollowcore and Precast Stairs
For more information on our range of concrete products contact our team at info@floodprecast.co.uk
Don’t forget to connect with Flood Precast on LinkedIn


